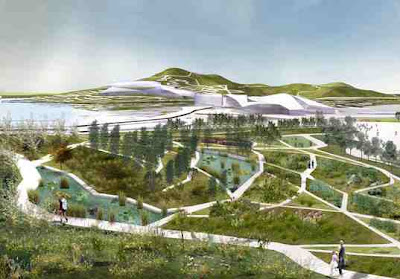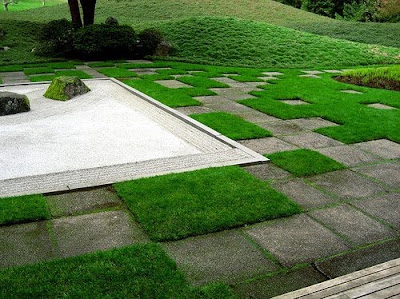 "From the manicured forms of French estates to the sculptural gestures of Japanese gardens, the adjectives we use to describe a garden are often subject to the characteristics of the plants (or lack thereof) that grow there. No wonder horticultural research and experimentation have long been a fascination of scientists and gardeners alike. Which is why The World Horticultural Expo, slotted for 2011 and located in the city of Xi’an in China, will gain tremendous attention. The commission of designing the event’s masterplan was recently given to winning design team, Plasmastudio and Groundlab. The project, entitled The Flowing Gardens, was inspired by the convergence of the different types of expertise that will be brought together by this event; principally horticulture and technology, and landscape and architecture.
"From the manicured forms of French estates to the sculptural gestures of Japanese gardens, the adjectives we use to describe a garden are often subject to the characteristics of the plants (or lack thereof) that grow there. No wonder horticultural research and experimentation have long been a fascination of scientists and gardeners alike. Which is why The World Horticultural Expo, slotted for 2011 and located in the city of Xi’an in China, will gain tremendous attention. The commission of designing the event’s masterplan was recently given to winning design team, Plasmastudio and Groundlab. The project, entitled The Flowing Gardens, was inspired by the convergence of the different types of expertise that will be brought together by this event; principally horticulture and technology, and landscape and architecture.The design will include an exhibition hall, several conservatories, and a park that will surround an artificial lake. We think the endeavor sounds a bit like the World’s Colombian Exposition, circa 1893, but we will overlook the similarity because the event will have trees and flowers, and all sorts of horticultural goodness — and lots of it!
The conceptual masterplan (found below) is strikingly similar to an estuary. The circulation flow begins as a single stream, and then broadens, branching out to form the borders of garden spaces. This type of flowy circulation appears to follow Frederick Law Olmsted’s principles of meandering, however, the conceptual masterplan also leaves several strangely-shaped interior spaces that likely need to be resolved. The same strange shapes appear in the top rendering, where garden paths encompass separate garden plots — effective in creating controlled botanical exhibitions but ineffective in creating an experience that feels like a walk through nature.
Also unusual in this design, and perhaps indicative of the intentions of the designers, is that the flowy circulation heavily influenced the buildings in the conceptual phase. It isn’t often that building forms bend to the will of the landscape design, but in this case it appears that the building forms actually mimic those of the landscape design as they extend out into the water.
The event’s site sits between the airport and ancient city center of Xi’an. As one of China’s four ancient capitals, Xi’an is an important cultural and historical center for the Chinese. The city was once a part of the Silk Road and is currently home to the famous terra cotta soldiers."
via Inhabitat















